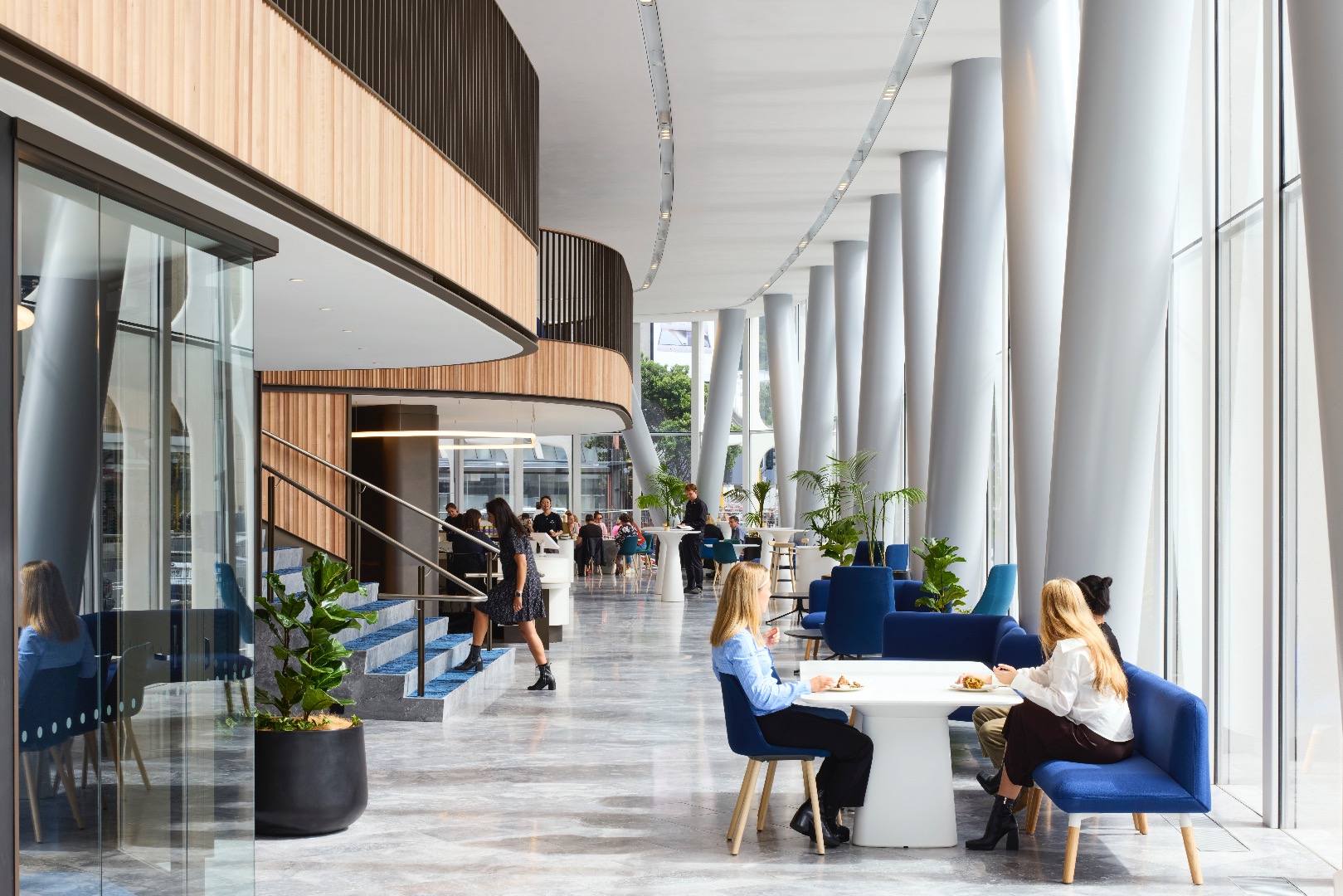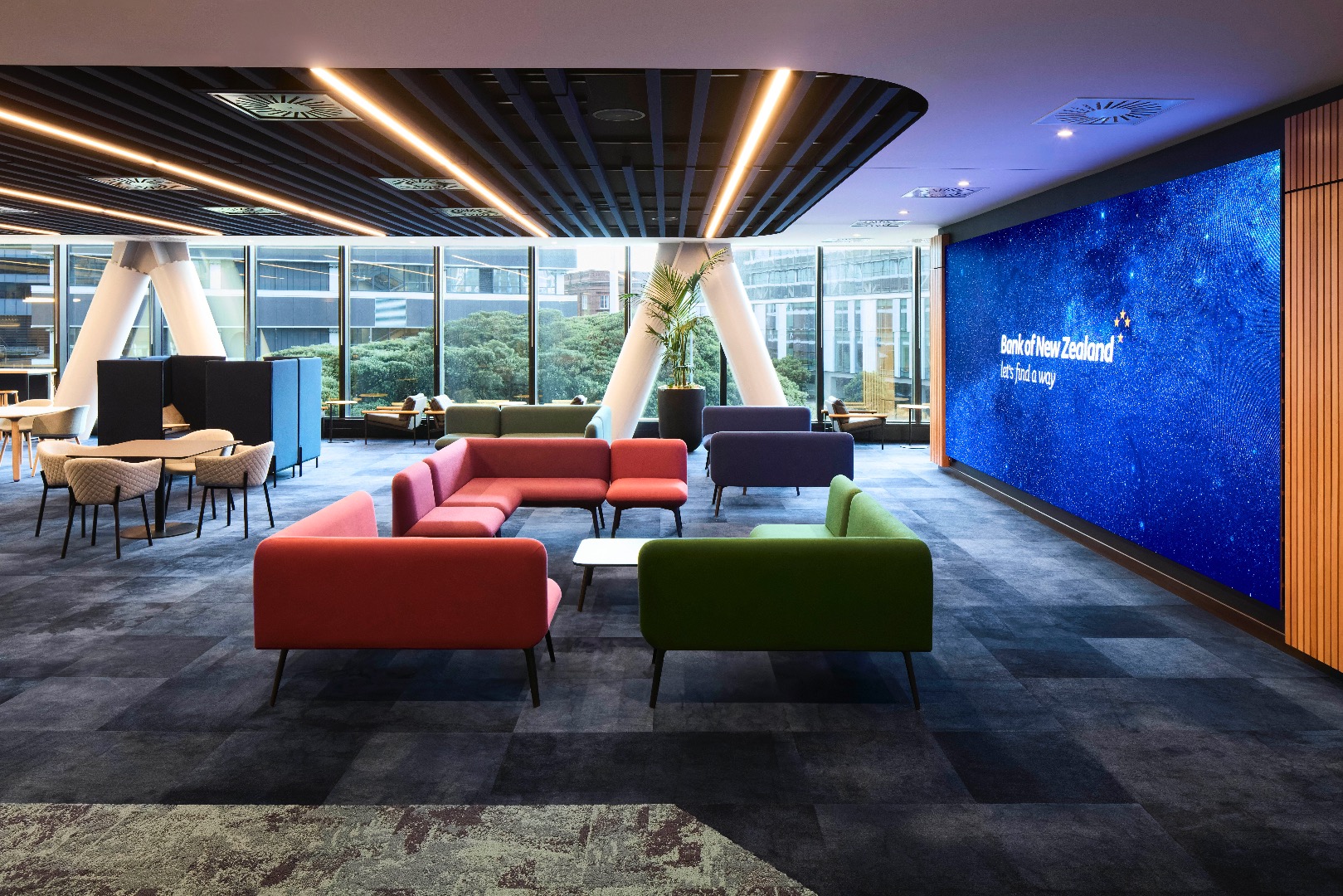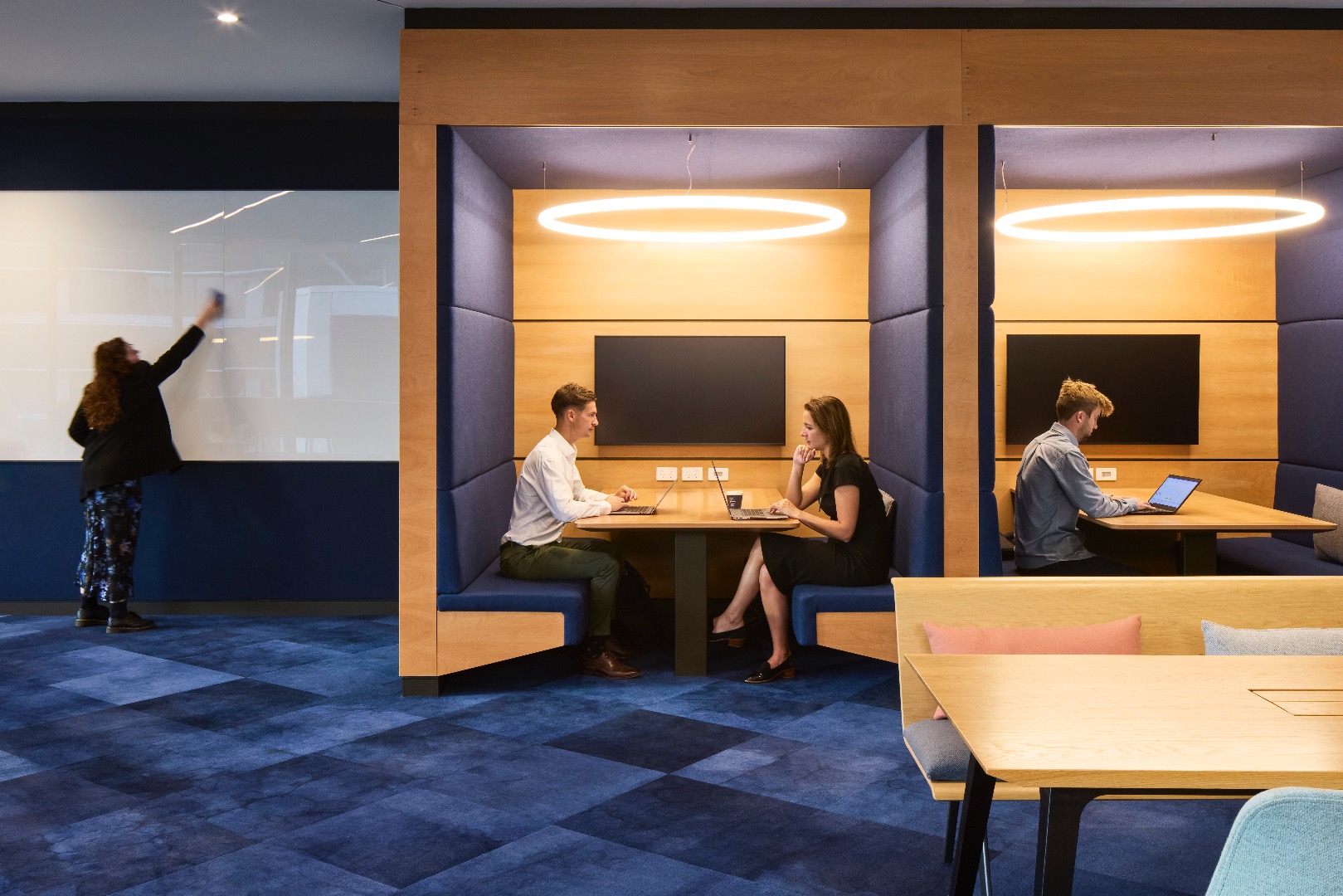20 Jun 2024
After nearly four years of design and construction, BNZ Place is officially open!
Designed by Studio Pacific Architecture, the fit out of BNZ Place at 1 Whitmore Street in Wellington is a testament to practical and purposeful workplace design. Occupying 17,000m2 across 12 floors, the interior design strategy is a balanced combination of sustainability, wellbeing, and functionality.
Built around a design narrative of navigation, landform and seascape, key groupings of spaces, materials and circulation pathways lead through the new workplace and up through the floors to the sky.
The opening of BNZ Place represents an enormous commitment and dedication from our workplace design team at Studio Pacific and our fellow collaborators, consultants and contractors over the last four years.
We are extremely proud to have worked with BNZ and extend our thanks to them for having the trust in Studio Pacific to deliver their new workplace in the heart of Te Whanganui-a-Tara Wellington. We also extend our gratitude to the wider project team who have been involved in the design and delivery of BNZ Place.
Learn more about the design of BNZ Place.

The ground floor of BNZ Place at 1 Whitmore Street, Wellington.

The Partner Centre at BNZ Place features a range of work-settings and casual meeting zones for customers to connect.

The interior design strategy of BNZ Place is a balanced combination of sustainability, wellbeing, and functionality.