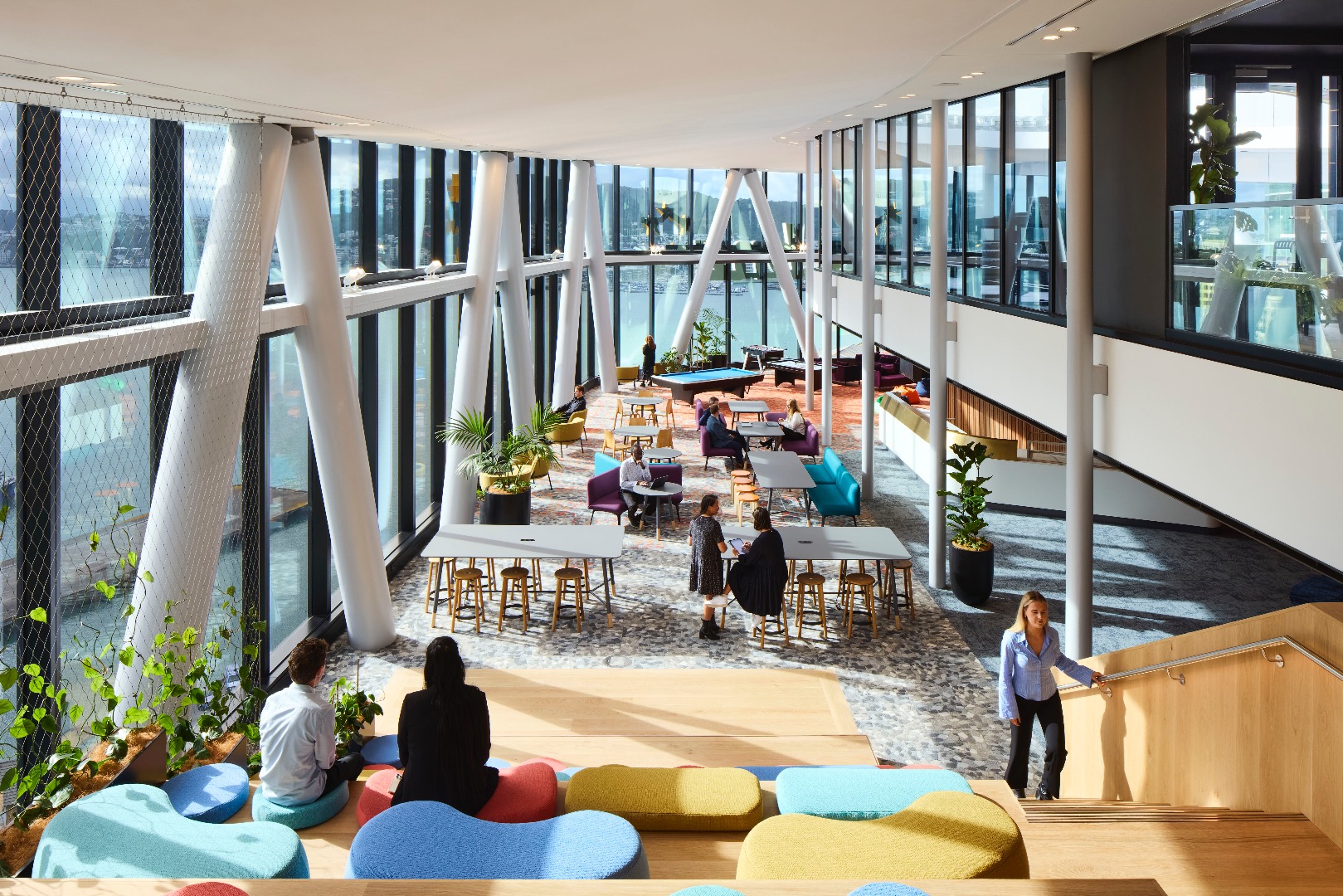18 Sep 2024
In the latest issue of Architecture NZ, Guy Marriage explores the newly opened BNZ Place at 1 Whitmore Street, Wellington. This 12 storey building, designed by Jasmax, serves as the new headquarters for BNZ in Te Whanganui-a-Tara – with a stunning workplace fit-out designed by Studio Pacific.
Built around a design narrative of navigation, landform, and seascape, the workplace features key groupings of spaces, materials, and circulation pathways that lead you through the interior and up through the floors to the sky.
Studio Pacific’s design approach ensured that every element of the workplace resonates with the themes of exploration and the natural landscape, providing an inspiring and functional workspace for BNZ. The thoughtful arrangement of areas and the seamless flow from one space to another reflect the core principles of navigation and movement, embodying both aesthetic appeal and practicality.
Guy Marriage’s article offers an in-depth look at the architectural and design processes that brought BNZ Place to life, highlighting the collaboration between Studio Pacific, Jasmax, and the wider project team. The integration of architecture and interior design in BNZ Place creates a seamless workplace experience for the occupants of 1 Whitmore Street.
Read the full article online at ArchitectureNow to uncover the details and insights behind the creation of BNZ Place, and see how Studio Pacific’s workplace design transforms the building into a narrative-driven experience.

View from the Grandstand at BNZ Place